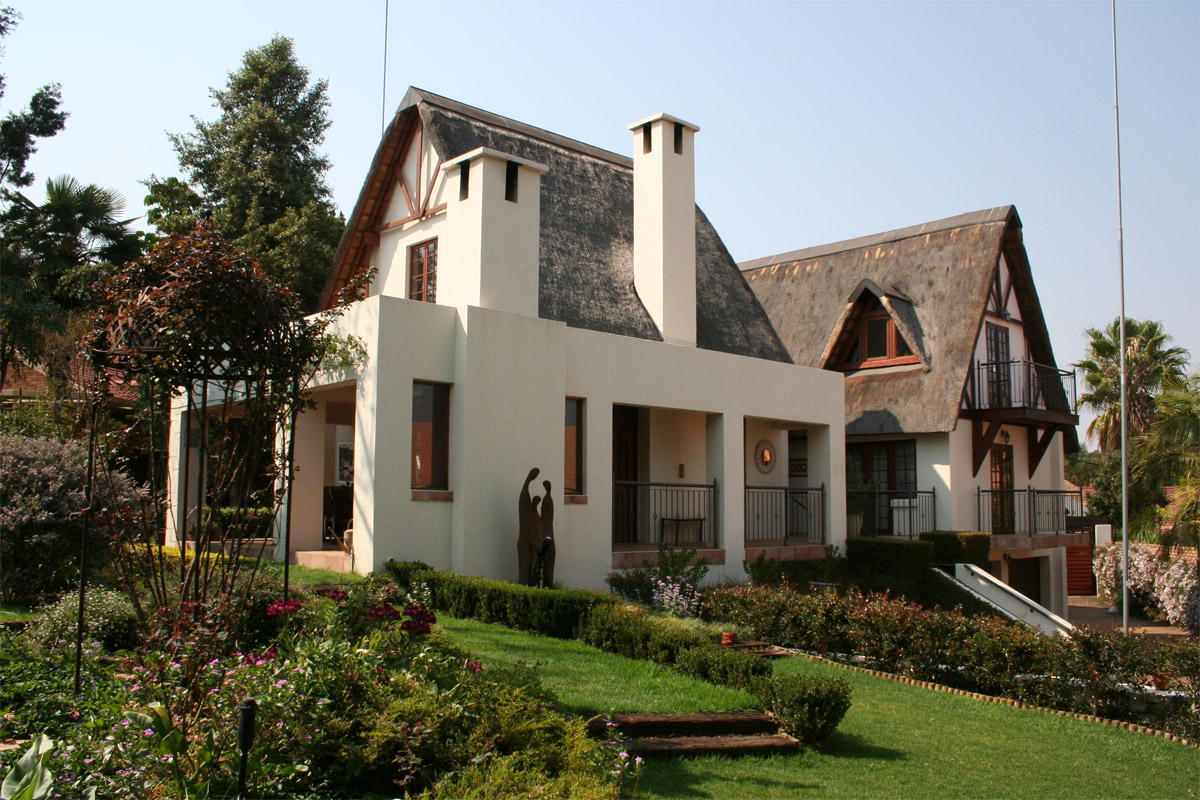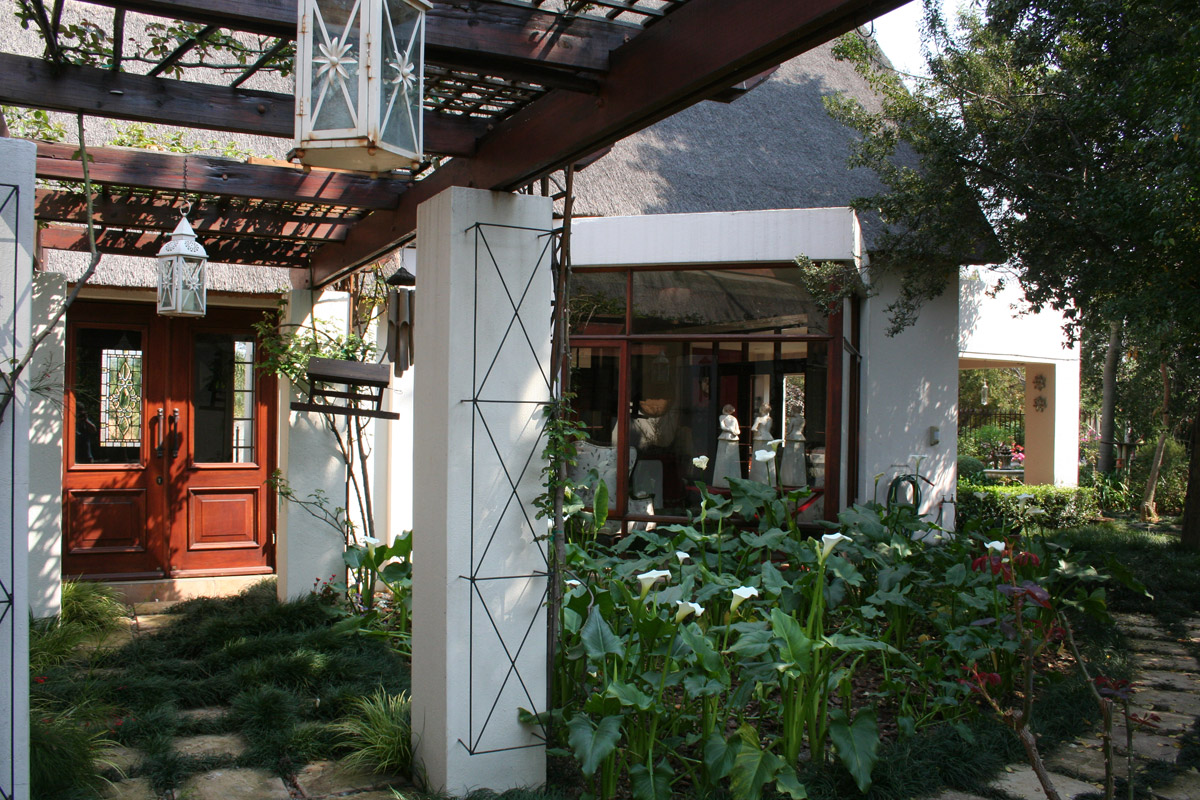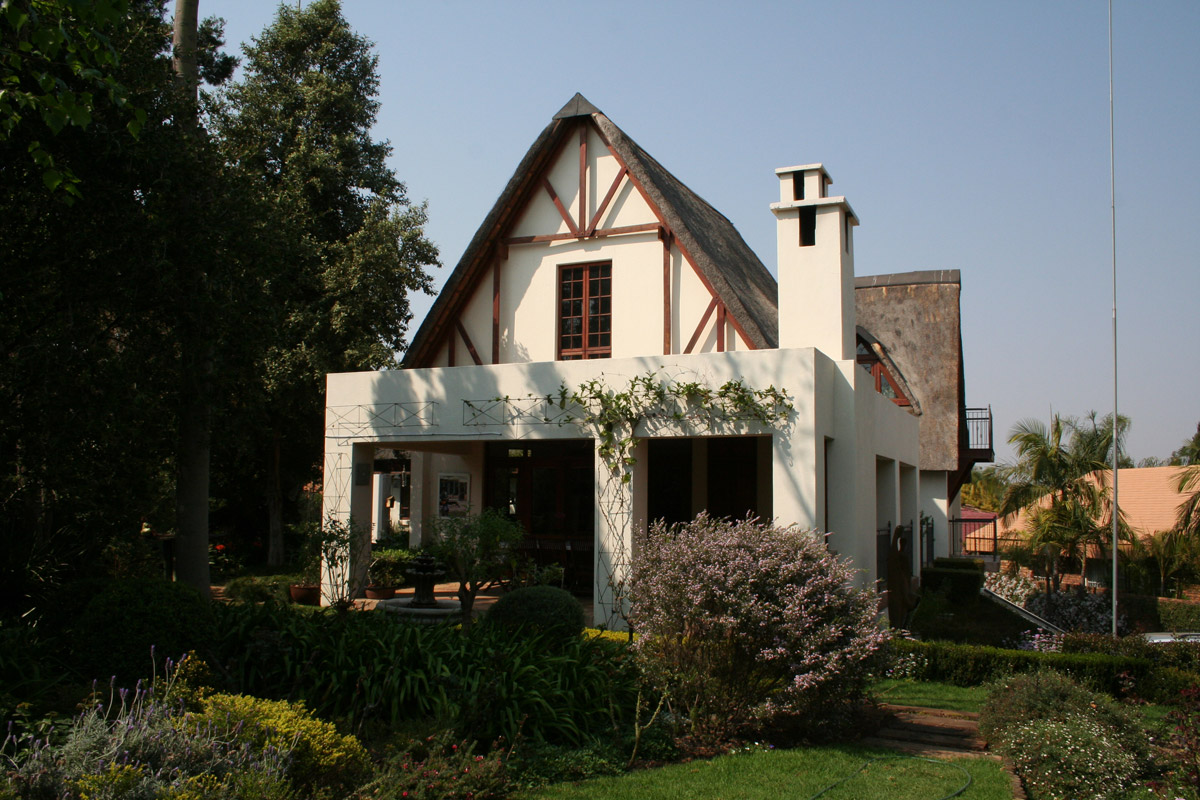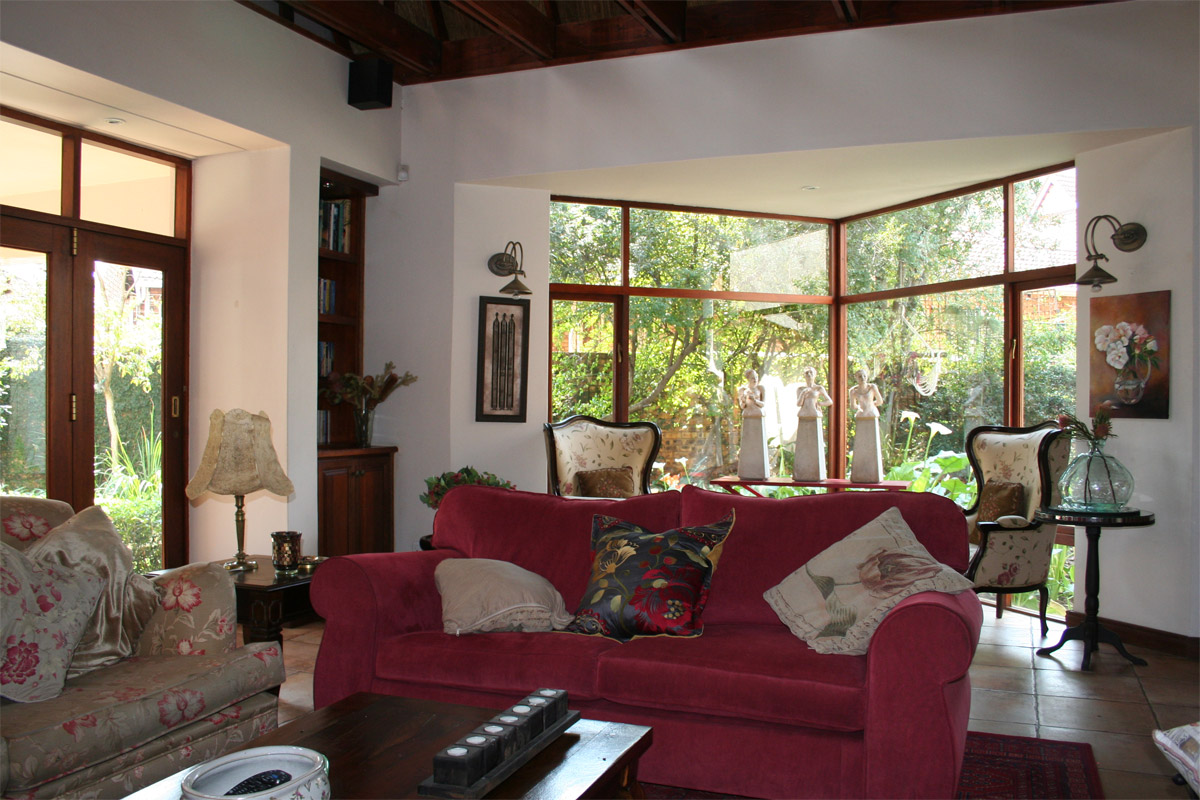Joe Ferreira Architects
House Selikaats Causeway
Fearie Glen, Pretoria East
The original house was designed by Joe Ferreira in 1988. The brief was for two thatched- roof cottage style duet units. One of the units was built in 1999.
In 2008 we were briefed on a total refurbishment of the existing duet unit. The refurbishment included adding a new entrance, lounge and covered patio with braai – all linked to the garden. The existing lounge/dining area was combined into a dining area with a 12 seater dining table, linked to a new kitchen. A mezzanine level, which comprises of a new en-suite main bedroom, an artist studio, and a study was introduced into the existing roof space.




