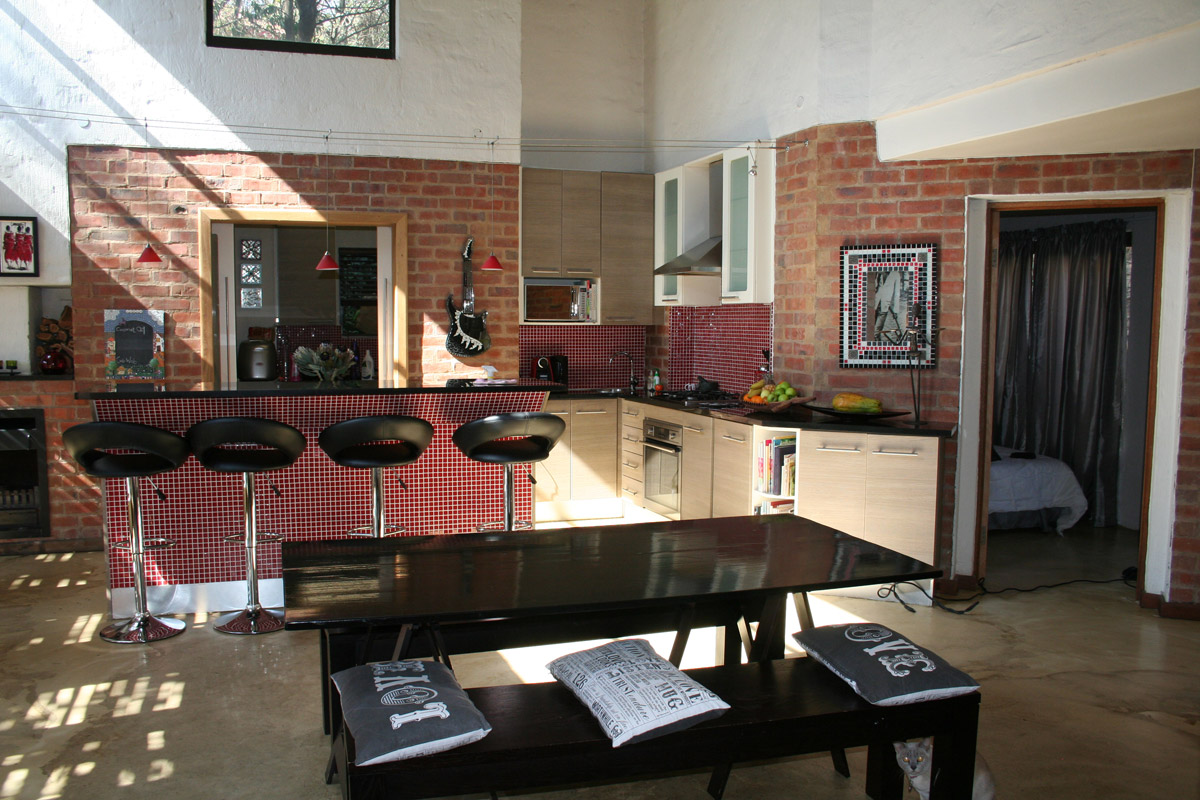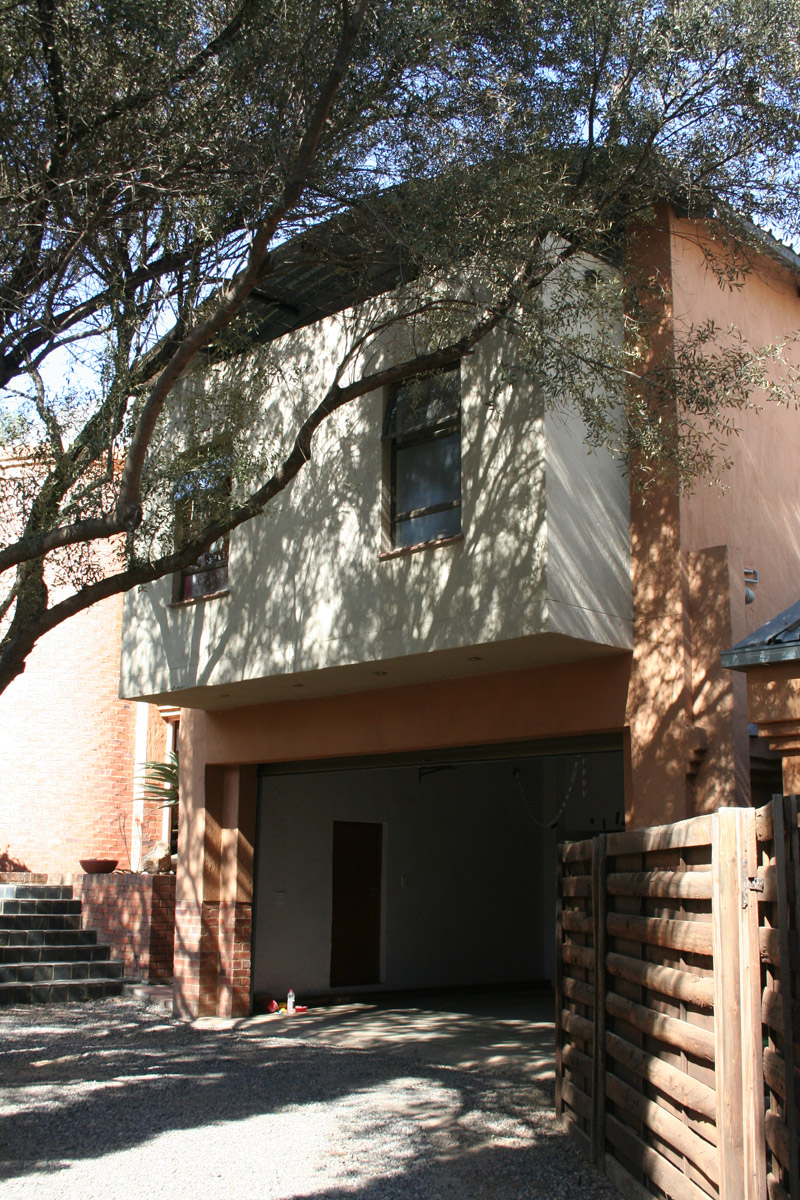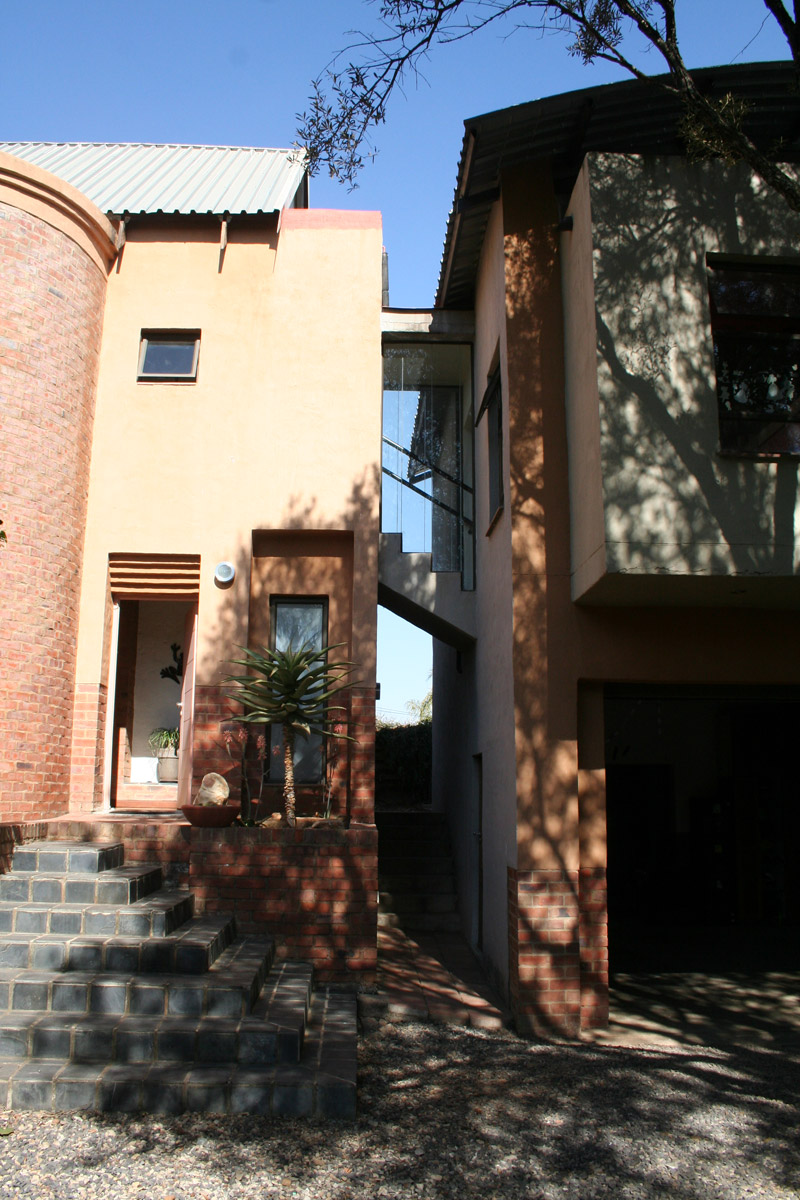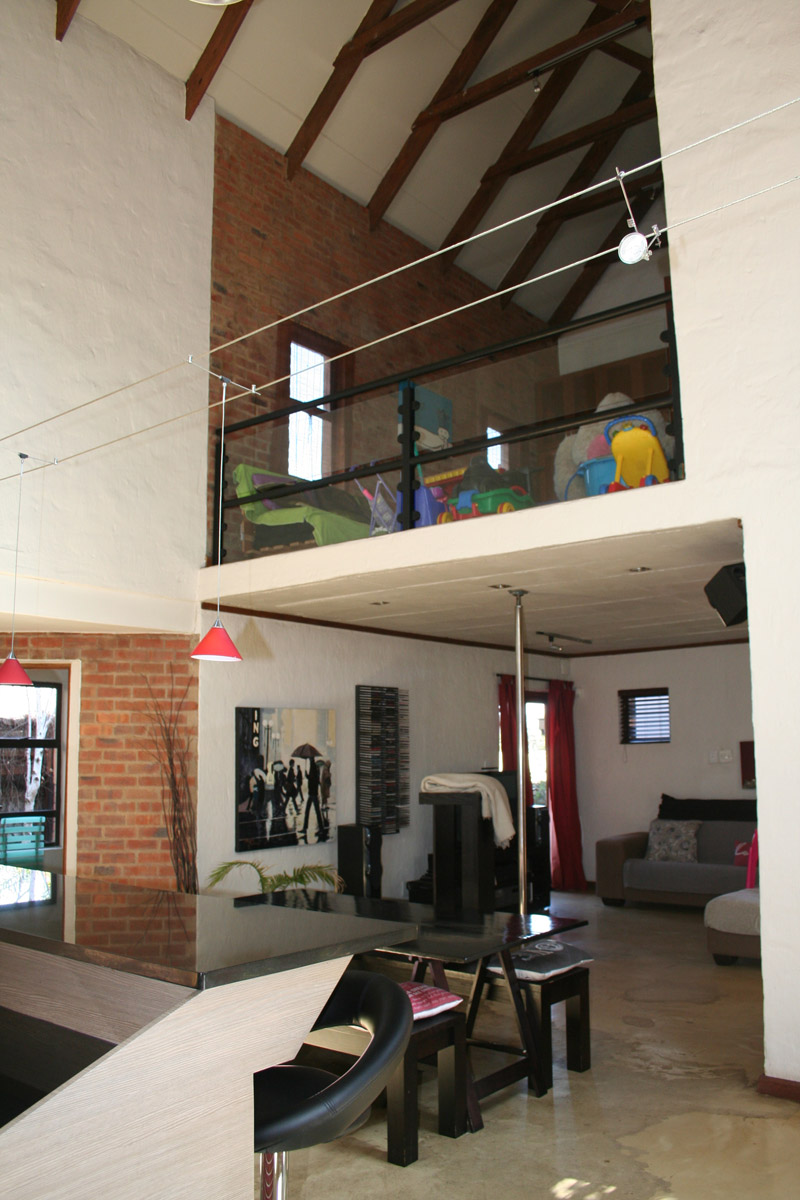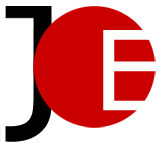Joe Ferreira Architects
House Viljoen
Garsfontein, Pretoria East
The original duet units were built in a Barn Style with double volumes. Each unit had an open loft type main bedroom plus an additional bedroom.
The brief for Unit A was for the single garage to be extended to a double garage with the possibility to add a future work studio on top of the garage. The future addition of a 3rd bedroom with bathroom on top of the existing 2nd bedroom was also part of the design.
For Unit B an en-suite main bedroom was added on top of the existing double garage. The kitchen was repositioned and a scullery and pantry build on. A third bedroom and a study were also added on.
